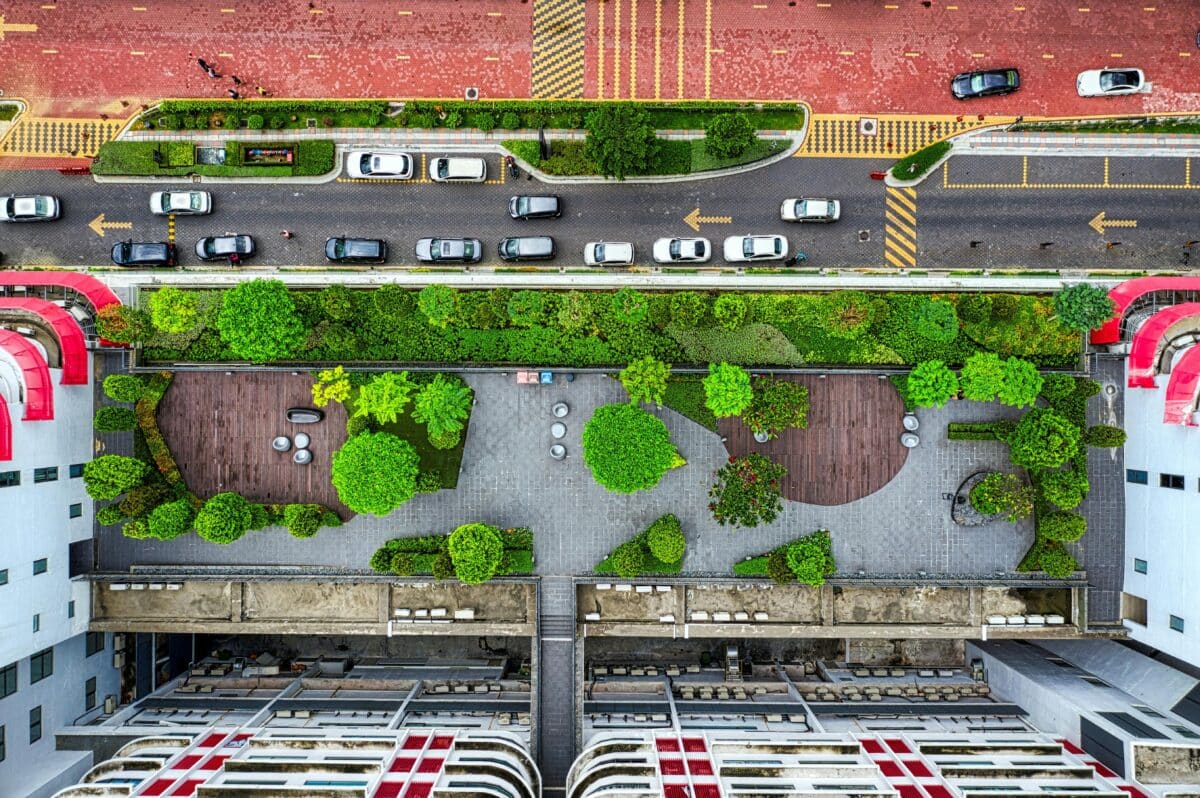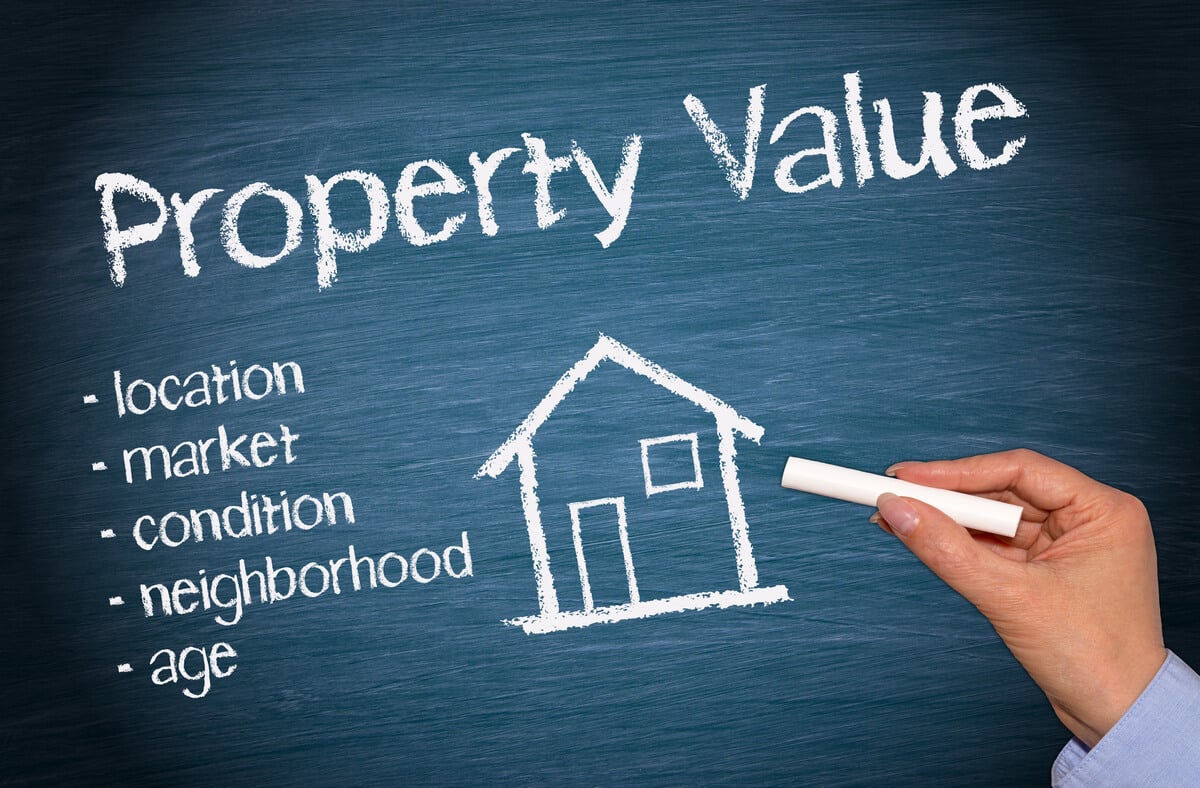2004-2008 Bathurst Street
2004-2008 Bathurst Street is a new high-rise condo development by Orchard West Real Estate Group. Coming soon to 2004-2008 Bathurst St, Toronto, Ontario, M5P 3L1. Sign up as a VIP member to gain access to exclusive floor plans, priority pricing, and special incentives for this highly sought-after Toronto development!
Let’s discover what makes this new development in Toronto an extraordinary choice for homeowners and investors looking for modern living and exceptional value.
Quick Facts
A Prime Property Investment Opportunity in Bathurst Street


2004-2008 Bathurst Street stands out as a premier investment opportunity with high-end living, excellent amenities, and outstanding growth potential in one of Toronto’s most desirable neighbourhoods.
Prime Midtown Location
Located in one of Toronto’s most sought-after areas, 2004-2008 Bathurst Street offers unparalleled access to the city’s vibrant cultural, dining, and shopping hubs. Its proximity to Forest Hill and The Annex adds to its appeal, blending upscale living with everyday convenience.
Strong Transit Connectivity
The property is steps away from excellent transit options, including TTC subway stations and bus routes. Residents can easily navigate Toronto without needing a car, making it an attractive choice for professionals and students.
Exciting Infrastructure Developments
The Eglinton Crosstown LRT is transforming the area by providing 60% faster east-west connections across the city. Combined with ongoing improvements to nearby parks and community spaces, this infrastructure development enhances the property’s long-term value.
Highlights
- Located in Forest Hill South, one of the safest neighbourhoods in Toronto
- Just 4 minutes by car to the Larry Grossman Forest Hill Memorial Arena
- Only 5 minutes away from the Cedarvale Park Cricket Field
- Midtown Toronto is just a 5-minute drive from here
- Upper Canada College is a quick 6-minute drive away
- A 7-minute drive takes you to the Lawrence Allen Centre
- Casa Loma is only 7 minutes by car
- The University of Toronto is a short 11-minute drive


Incentives
- Guaranteed First Platinum Access
- Preferred VIP Floor Plan Selection
- Exclusive First-Round Pricing Discounts
- Pre-public Invitation Means No Line Ups
- Special VIP Incentives and Promotional Offers
- Extended and Flexible Deposit Structure
- Capped Levies and Fees
- FREE* Assignment Rights
- FREE* Lawyer Review
* These are just some of the exclusive VIP benefits. Contact our team to discover the latest offers on new developments in Toronto.
Building Amenities
- Spa
- concierge
- 7/24 security
- pet wash
- gym and fitness
- party room
Suite Finishes
- Hardwood or engineered wood flooring in living areas
- Porcelain or ceramic tiles in kitchens and bathrooms
- Quartz or granite countertops in kitchens
- Designer cabinetry with soft-close drawers
- High-end stainless steel appliances
- Energy-efficient LED lighting fixtures
- Floor-to-ceiling windows with roller blinds
- Customizable walk-in closets with organizers
- Balconies or terraces with glass railings
- Smart thermostat systems for climate control
- Open-concept kitchen layouts with islands
- Contemporary panel doors with sleek hardware
- Energy-efficient heating and cooling systems
2004-2008 Bathurst Street Floor Plans
0 FLOOR PLANS (0 AVAILABLE) PRICING NOT AVAILABLE YET
| Plan | Suite Name | Suite Type | Size | View | Availability | |
|---|---|---|---|---|---|---|
|
Floor Plans for 2004-2008 Bathurst Street Coming Soon!
Register now to get 1st access to prices and floor plans. An agent will get in touch with you as soon as possible. |
||||||
What's living in Bathurst Street like?
Residents at 2004-2008 Bathurst Street enjoy proximity to world-class amenities, vibrant shopping districts, top-rated schools, lush parks, and excellent dining options in the heart of Toronto.
- Education: The property is located near some of Toronto’s best schools, including Forest Hill Collegiate Institute with over 900 students and 55 teachers, renowned for its focus on academic excellence. For higher education, the University of Toronto, consistently ranked among the top universities globally, is just a short distance away.
- Fun and Recreation: Nearby, Cineplex Cinemas Yonge-Eglinton offers the latest blockbuster hits and engaging entertainment—buy tickets here. For live theatre enthusiasts, the Tarragon Theatre provides a fantastic cultural experience.
- Art and Culture: Visit the Royal Ontario Museum, Canada’s largest museum of art, culture, and natural history. Alternatively, explore the Art Gallery of Ontario, featuring an impressive collection of over 90,000 works.
- Dining and Entertainment: The vibrant St. Clair West corridor boasts diverse culinary delights, from upscale restaurants to cozy cafes. If you’re craving Indian food with vegan options, The Great Maratha is just around the corner.
Register Now!
Your perfect home or investment property in Toronto is here. Contact Platinum Condo Deals today to secure your unit at 2004-2008 Bathurst Street.
FAQs about 2004-2008 Bathurst Street
About the Developer
Similar Condos
Explore other similar condo or home developments that offer comparable amenities, prime locations, and modern designs, perfect for discerning buyers and investors.










Awards & Achievement



























