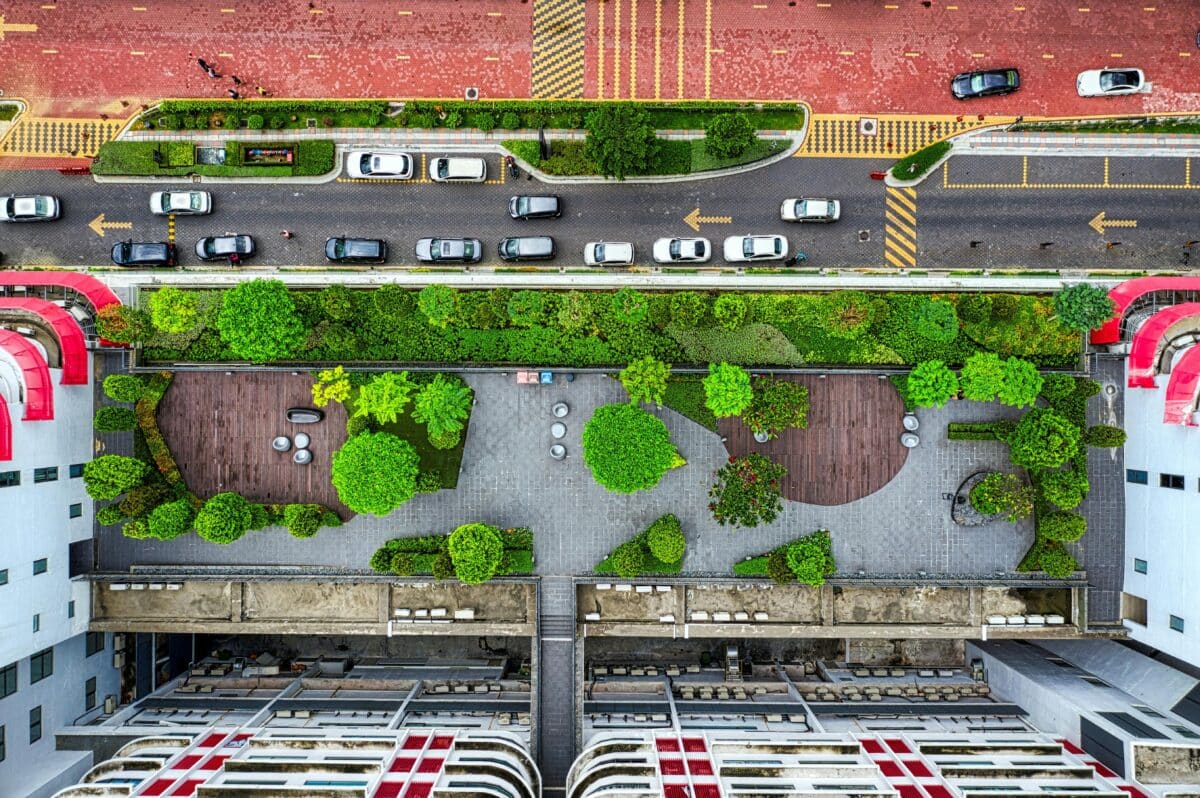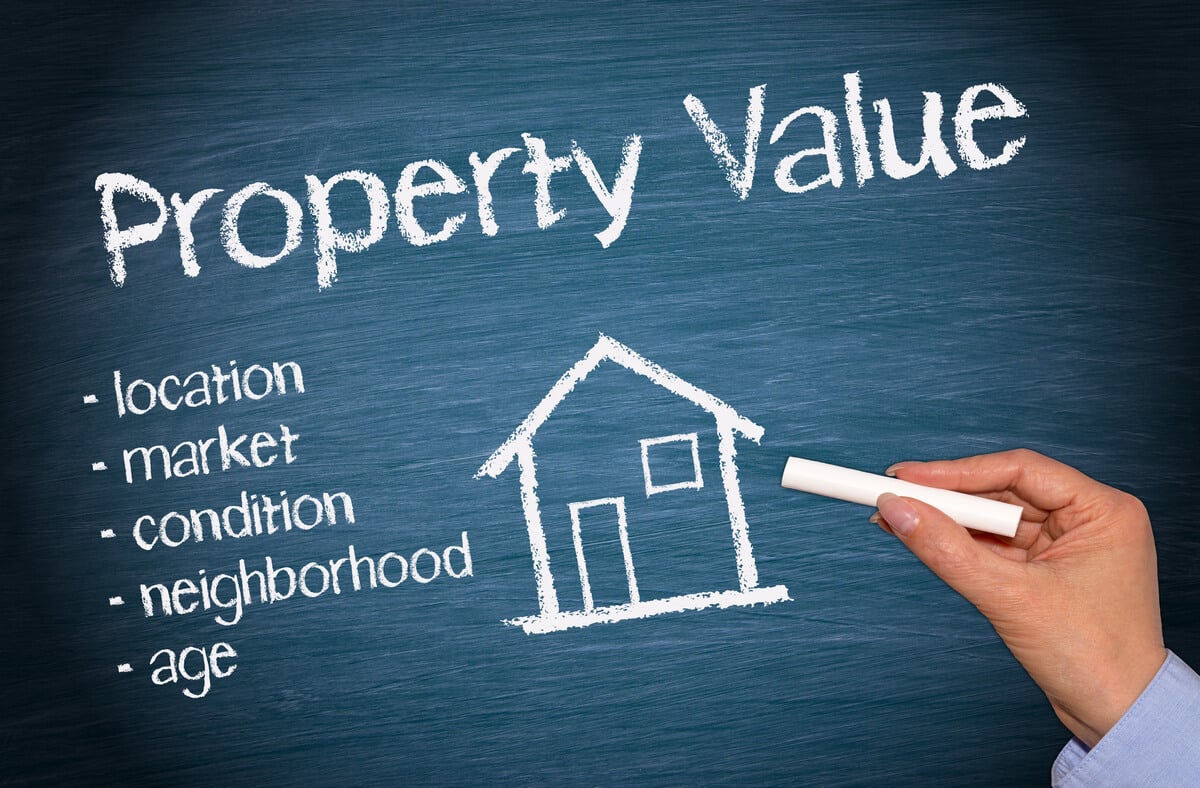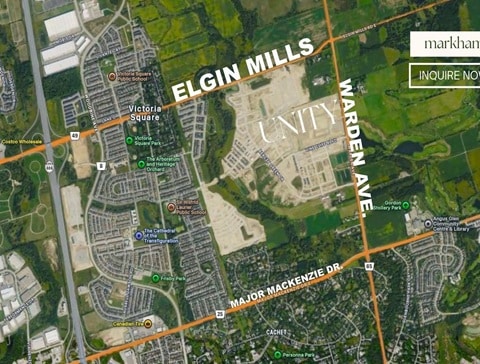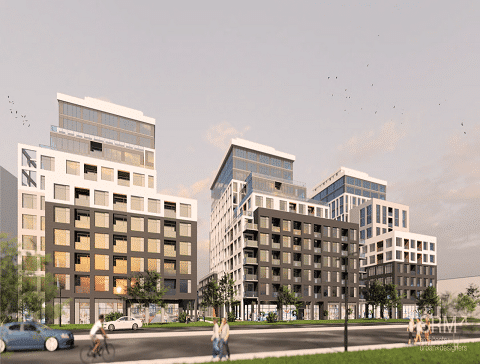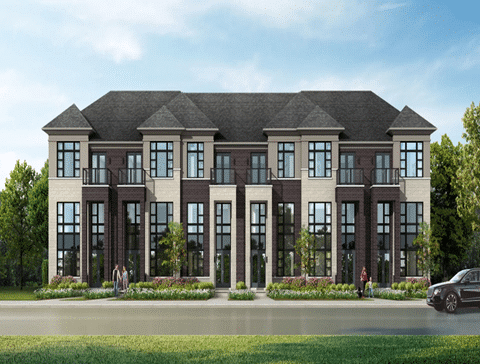7509-7529 Yonge Street
7509-7529 Yonge Street is an upcoming pre-construction condo development by Grmada Holdings Inc. Coming soon to 7509-7529 Yonge St, Markham, Ontario, L3T 2B4. Prices for these condos will be available soon.
Curious to know more? Keep reading to explore what this exciting new development in Markham has to offer!
Quick Facts
What Makes 7509-7529 Yonge Street Off?


7509-7529 Yonge Street stands out in many ways, making it an exceptional investment opportunity:
Transit Accessibility
The project’s strategic location aligns with the future Yonge North Subway Extension, featuring the upcoming Clark subway station just a 5-minute walk away.
Prime Location
Nestled at the intersection of Yonge and Elgin streets in the heart of Thornhill, just north of Toronto, the development offers immediate access to essential amenities, entertainment, and employment opportunities.
Potential for Appreciation
Living in Canada’s 2nd biggest tech cluster, Markham is a magnet for global tech enterprises. With over 19,500 business enterprises and numerous job opportunities available, demand for real estate is soaring!
Highlights
- Among the tallest in Markham
- Benefits from the future Yonge North Subway Extension
- Mostly one-bedroom layouts for professionals and small families
- Commercial retail spaces on the ground level
- Close to plenty of educational institutions
- Proximity to Pomona Mills Park, Oakbank Pond Park, and Gallanough Park


Incentives
- Guaranteed First Platinum Access
- Preferred VIP Floor Plan Selection
- Exclusive First-Round Pricing Discounts
- Pre-public Invitation Means No Line Ups
- Special VIP Incentives and Promotional Offers
- Extended and Flexible Deposit Structure
- Capped Levies and Fees
- FREE* Assignment Rights
- FREE* Lawyer Review
* These are just some of the exclusive VIP benefits. Contact our team to discover the latest offers on new developments in Markham.
Building Amenities
- TBA
Suite Finishes
- Expansive windows
- 9’ ceilings
- Storage solutions
- Laminate flooring
- Stainless steel appliances
- Stacked washer and dryer
7509-7529 Yonge Street Floor Plans
0 FLOOR PLANS (0 AVAILABLE) PRICING NOT AVAILABLE YET
| Plan | Suite Name | Suite Type | Size | View | Availability | |
|---|---|---|---|---|---|---|
|
Floor Plans for 7509-7529 Yonge Street Coming Soon!
Register now to get 1st access to prices and floor plans. An agent will get in touch with you as soon as possible. |
||||||
What Benefits Does 7509-7529 Yonge Street Offer?
Living at 7509-7529 Yonge Street combines access to top-notch amenities with the charm of Thornhill. Here are a few highlights:
- Transportation: With the upcoming Yonge North Subway Extension (Details Here), including the future Clark subway station (~5-minute walk), residents will enjoy enhanced connectivity to Toronto and beyond. Multiple York Region Transit (YRT) bus routes currently service the area.
- Schools: Families can enjoy easy access to reputable schools like Thornhill Public School and top institutions like Yorkville University, York University, and Seneca College with International Programs.
- Recreation and Parks: Residents can enjoy the proximity to green spaces such as Pomona Mills Park, Oakbank Pond Park, Gallanough Park, and Sir Watson Watt Park, all less than a 5-minute drive away.
- Shopping Centers: The neighbourhood offers a vibrant shopping scene, with Centerpoint Mall, Promenade Shopping Centre, and North York Centre, perfect for grocery shopping and retail therapy.
- Cultural Attractions: Canadian Museum of Indian Civilization Inc., Gibson House Museum, and Toronto Holocaust Museum are all nearby, providing residents with a wealth of educational and entertainment options.
Get Details Here!
Don’t miss out on securing your spot at 7509-7529 Yonge Street. Contact Platinum Condo Deals now and let us guide you to your next successful investment.
FAQs About 7509-7529 Yonge Street
About the Developer
Similar Condos
Explore other similar condo or home developments that offer comparable amenities, prime locations, and modern designs, perfect for discerning buyers and investors.










Awards & Achievement


















