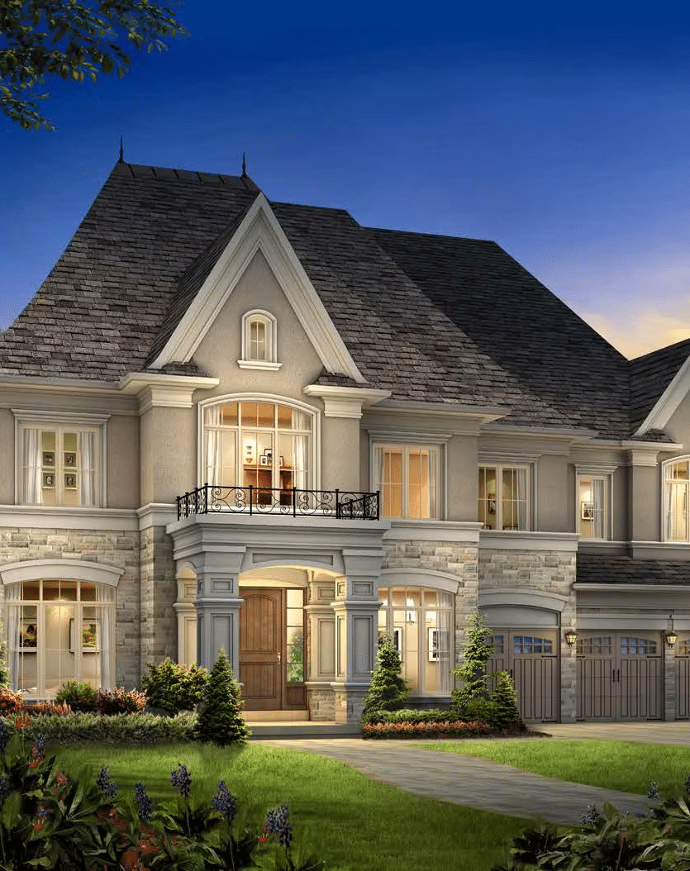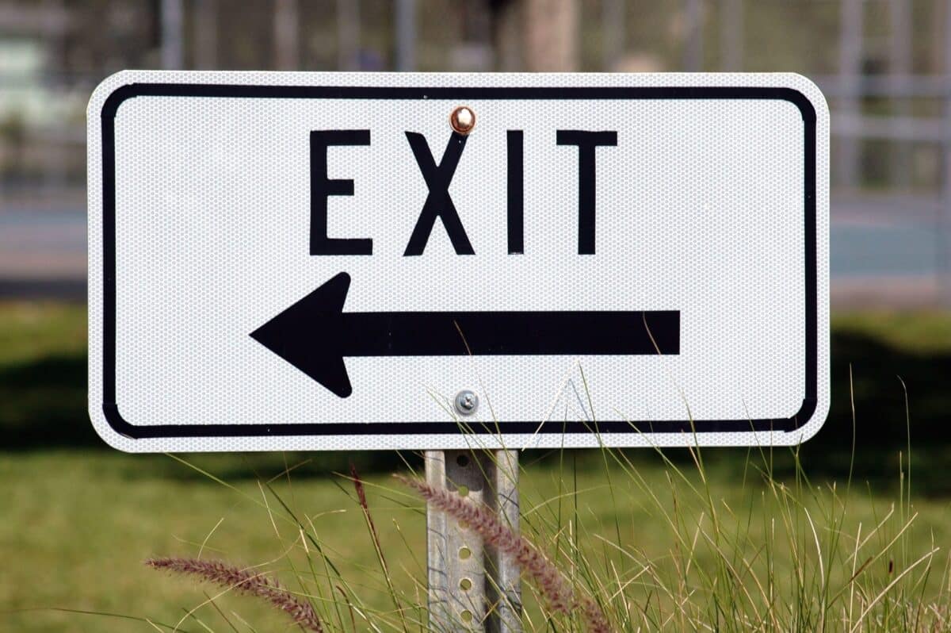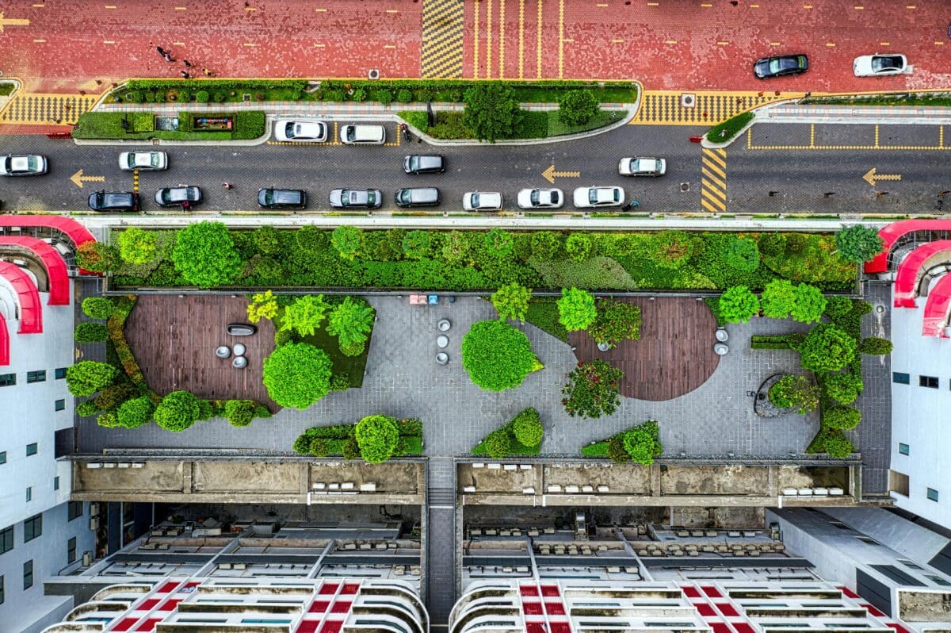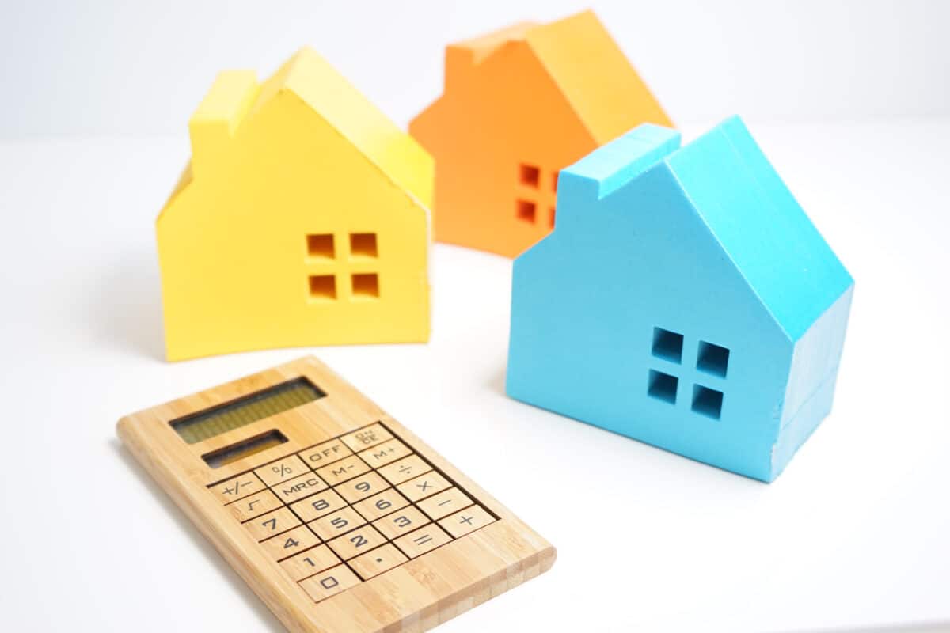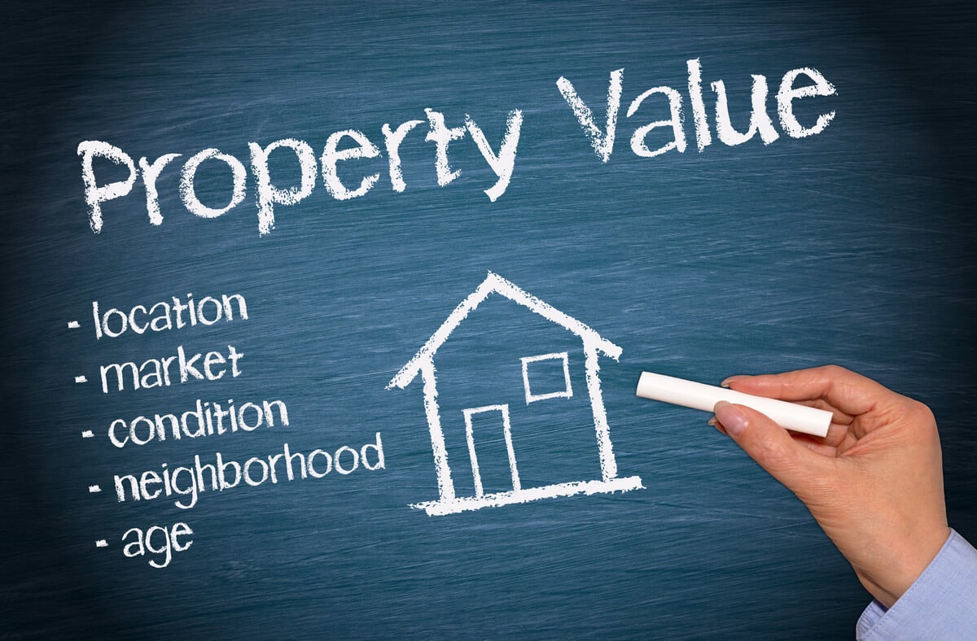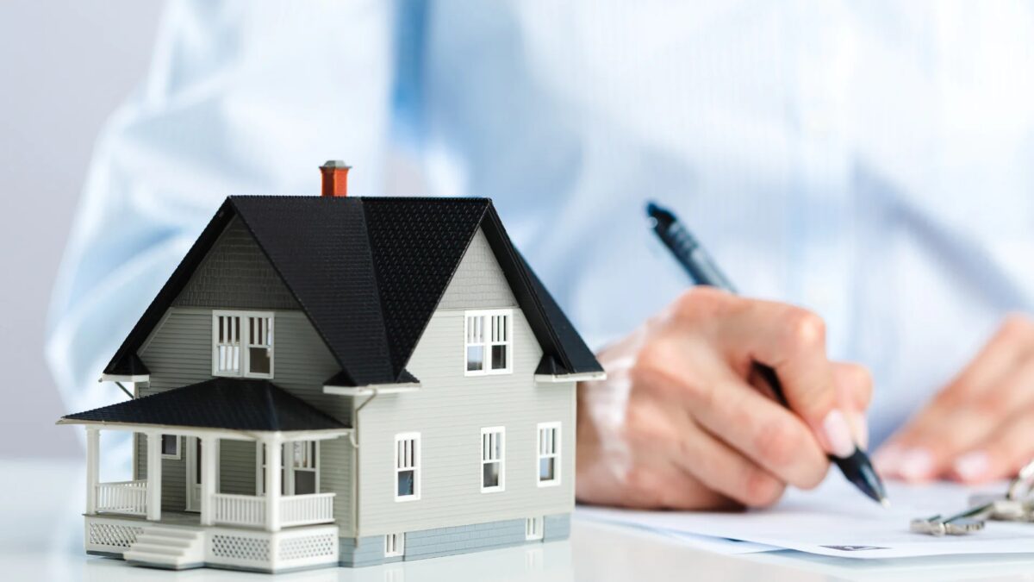Bayview Trail Homes
Bayview Trail Homes is a new single-family home development featuring 36′ to 60′ lots by Treasure Hill and Starlane Home Corporation. Coming soon to Vandorf Sideroad & Bayview Avenue, Aurora, L4G 7J9. Lot prices at Bayview Trail start from $1,899,900 to $3,789,900.
Be among the first to learn about the exciting Aurora project. Sign up today for exclusive updates and details. Now, let’s get into the nitty-gritty of this project.
Quick Facts
What Investment Potential Does Bayview Trail Homes Offer?


- Seamless Connectivity: Enjoy effortless commutes with easy access to Highway 404 for swift trips around the GTA. Both Aurora GO and Bloomington GO stations are just a short drive away, while convenient bus services offer smooth connections to downtown and the surrounding area.
- Access to Amenities: Bayview Trail Homes puts you in the heart of convenience, with top-tier schools just around the corner, and vibrant shopping centers catering to your every desire. When it’s time to unwind, explore the nearby golf course, immerse yourself in nature at the local parks, or embark on scenic trails.
- Potential for Appreciation: Aurora has experienced rapid population growth over the past 50 years, with its resident count surpassing 300,000 in 2023. This surge in demand has created a dynamic housing market where property values are steadily on the rise. This presents a prime opportunity for significant appreciation of your home’s value.
Highlights
- Owning these homes as freehold property gives residents greater freedom and control over their living space.
- Select from spacious 36′, 40′, or 60′ single-family homes, perfect for families and professionals.
- Enjoy a quick round at Lebovic Golf Club, just a 4-minute drive away.
- Southlake Regional Health Centre is a 15-minute drive away for your convenience in case of medical needs.
- Refresh your mornings with invigorating jogs along the scenic trails of Sheppard’s Bush nearby.
- Satisfy all your shopping cravings at Aurora Centre, just a 5-minute drive away.
- Surrounded by excellent schools including Aurora Grove Public School, Holy Spirit Elementary School, and Victoria Montessori School.
- Road improvements are underway to enhance the area with new pavement, curbs, and sidewalks.
- Home to a diverse business community of over 2,200 companies, including industry leaders like Magna International, Desjardins, Genpak LP, and Flow Water.
- Grocery shopping is a breeze with nearby Sobeys, Longo’s, and Joe & Val’s.


Incentives
- 10’ft Main Ceilings
- 9’ft Second Ceilings
- Smooth Ceilings Throughout
- Oak Natural Hardwood Throughout
- Frameless Shower Door Rough-In
- 3-Piece Washroom In Basement
- Genius Package Includes; Quartz Countertops Throughout Napoleon Electric Fireplace
- Guaranteed First Platinum Access
- Preferred VIP Floor Plan Selection
- Discounted First-Round Pricing
- Pre-public Invitation Means No Line Ups
- VIP Bonus Incentives & Promotions
- Extended Deposit Structure
- Capped Levies and Fees
- FREE* Assignment Rights
- FREE* Lawyer Review
* These are just a few of the exclusive VIP benefits available. Contact our team to learn about additional perks tailored to your specific unit and project.
Building Amenities
- Nearby Parks
- Top-Rated Schools
- Convenient Shopping & Dining
- Health & Wellness Services
- Recreational Facilities
- Transit Access
Suite Finishes
- Smooth Ceilings: Throughout all finished areas for a sleek, modern look.
- Textured Panel Interior Doors: Group 1 selection, adding a sophisticated touch.
- Red Oak Hardwood Flooring: Stained, pre-finished oak in living areas for durability and elegance.
- Stained Oak Staircase: High-quality, seamless finishes on all finished area stairs.
- Chrome Faucets: Single lever with pop-up drains, blending form and function in all washrooms.
- Undermount Stainless Steel Sink: Double bowl with a single-lever faucet in the kitchen.
- Premium Kitchen Cabinets: Group 2 selection, with options for taller upper cabinets.
- Granite or Quartz Countertops: Group 1 choice in the kitchen and bathrooms.
- Custom Tile Flooring: Group 3a tile in foyer, kitchen, and baths for added elegance.
- Frameless Glass Shower Door: In the primary ensuite for a modern, open feel.
Bayview Trail Homes Floor Plans
18 FLOOR PLANS (18 AVAILABLE) $1,899,900 to $3,789,900
4BR
| Plan | Suite Name | Suite Type | Size | View | Availability | |
|---|---|---|---|---|---|---|
 |
Maringale 4 | 4 Bedrooms | 3,189 SQ. FT. | AVAILABLE | MORE DETAILS | |
 |
Martingale 6 | 4 Bedrooms | 3,504 SQ. FT. | AVAILABLE | MORE DETAILS | |
 |
The Farlow – 5 | 4 Bedrooms | 3,117 SQ. FT. | AVAILABLE | MORE DETAILS | |
 |
The Farlow-1 | 4 Bedrooms | 2,354 SQ. FT. | AVAILABLE | MORE DETAILS | |
 |
The Farlow-2 | 4 Bedrooms | 2,622 SQ. FT. | AVAILABLE | MORE DETAILS | |
 |
The Farlow-3 | 4 Bedrooms | 2,780 SQ. FT. | AVAILABLE | MORE DETAILS | |
 |
The Farlow-3 Corner | 4 Bedrooms | 2,857 SQ. FT. | AVAILABLE | MORE DETAILS | |
 |
The Martingale – 11 | 4 Bedrooms | 2,962 SQ. FT. | AVAILABLE | MORE DETAILS | |
 |
The Martingale Lot 90 | 4 Bedrooms | 2,699 SQ. FT. | AVAILABLE | MORE DETAILS | |
 |
The Martingale Lot 95 | 4 Bedrooms | 2,562 SQ. FT. | AVAILABLE | MORE DETAILS | |
 |
The Martingale-1 | 4 Bedrooms | 2,699 SQ. FT. | AVAILABLE | MORE DETAILS | |
 |
The Martingale-2 | 4 Bedrooms | 2,852 SQ. FT. | AVAILABLE | MORE DETAILS | |
 |
The Martingale-6 | 4 Bedrooms | 3,504 SQ. FT. | AVAILABLE | MORE DETAILS |
| Plan | Suite Name | Suite Type | Size | View | Availability | |
|---|---|---|---|---|---|---|
 |
Farlow 5 | 5 Bedrooms | 3,117 SQ. FT. | AVAILABLE | MORE DETAILS | |
 |
The Bridle-1 | 5 Bedrooms | 4,219 SQ. FT. | AVAILABLE | MORE DETAILS | |
 |
The Bridle-2 | 5 Bedrooms | 4,486 SQ. FT. | AVAILABLE | MORE DETAILS | |
 |
The Bridle-5 | 5 Bedrooms | 5,445 SQ. FT. | AVAILABLE | MORE DETAILS | |
 |
The Bridle-6 | 5 Bedrooms | 5,729 SQ. FT. | AVAILABLE | MORE DETAILS |
What’s Life Like in the Bayview Trail Homes Neighborhood?
- Educational Opportunities: Bayview Trail Homes is ideally situated near exceptional schools, making it a perfect choice for families. Young children will thrive at nearby Aurora Grove Public School, Holy Spirit Elementary School, or Victoria Montessori School. Older students will be well-served by Dr. G.W. Williams Secondary School.
- Shopping: Stock up on essentials at Sobeys, Longo’s, or Joe & Val’s, or explore the wider range of options at Aurora Centre and SmartCentres Aurora North. Everything you need is just a short trip away, making everyday errands a pleasure.
- Greenery: Enjoy the outdoors with your family at nearby Evans Park, perfect for fun-filled days with the kids. For those seeking nature’s tranquillity, Sheppard’s Bush offers inviting trails and picturesque picnic areas.
- Medical Care: Southlake Regional Health Centre is just a short drive away, offering a comprehensive range of medical services. For everyday care, there are also several clinics like Aurora South Medical Centre located nearby.
- Leisure: Golf enthusiasts will love the nearby top-tier courses like Westview Golf Club and Lebovic Golf Club. And when you’re not on the green, the upcoming Aurora Town Square development will be your go-to spot for fun, with theatre, music, and community events happening year-round.
Get VIP details here!
Raise your family in a thriving community that offers both the warmth of neighbourhood living and modern conveniences. Contact Platinum Condo Deals to secure your family’s home at Bayview Trail Homes.
FAQs About Bayview Trail Homes
About the Developer
Similar Condos
Explore other similar condo or home developments that offer comparable amenities, prime locations, and modern designs, perfect for discerning buyers and investors.










Awards & Achievement




























