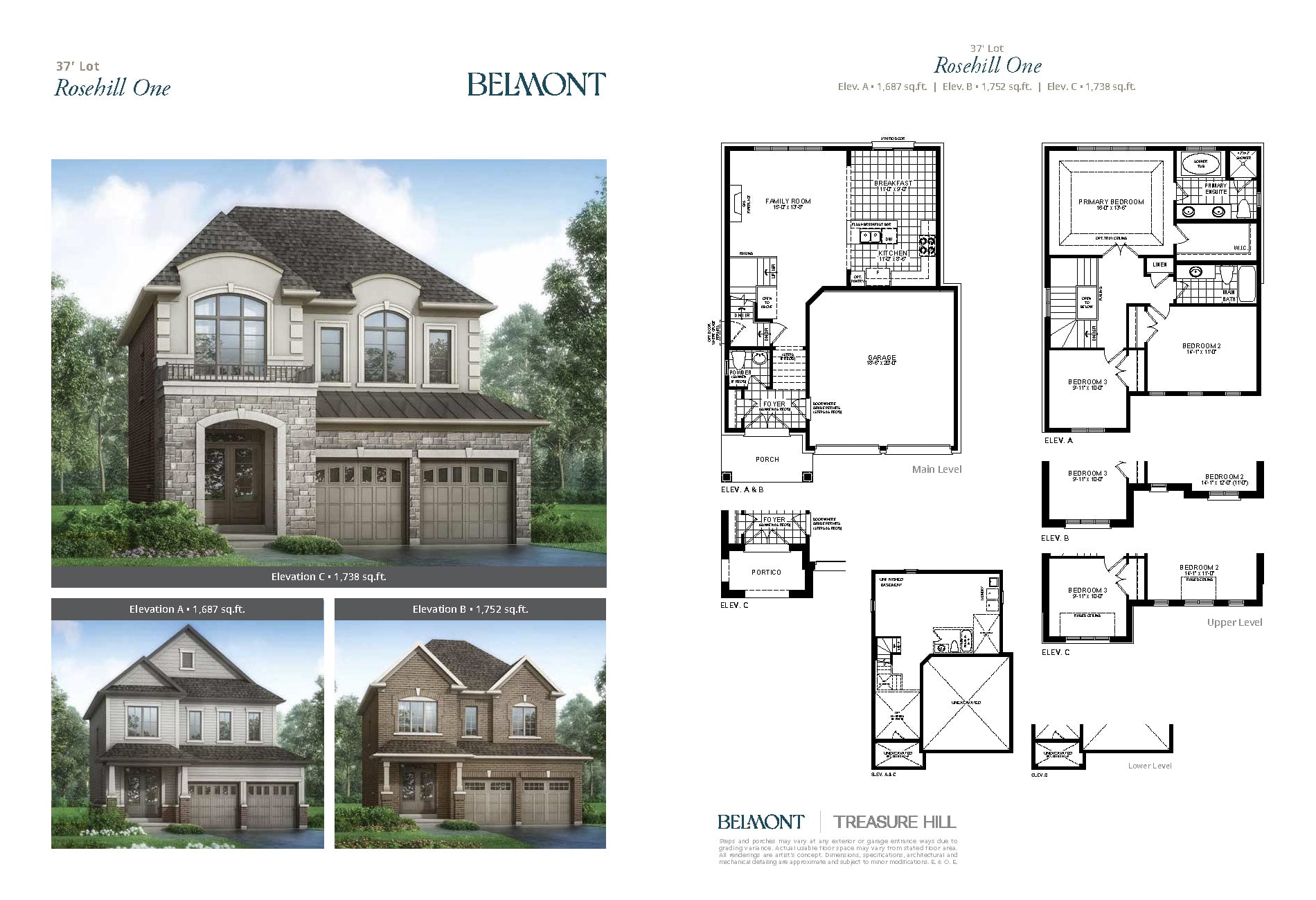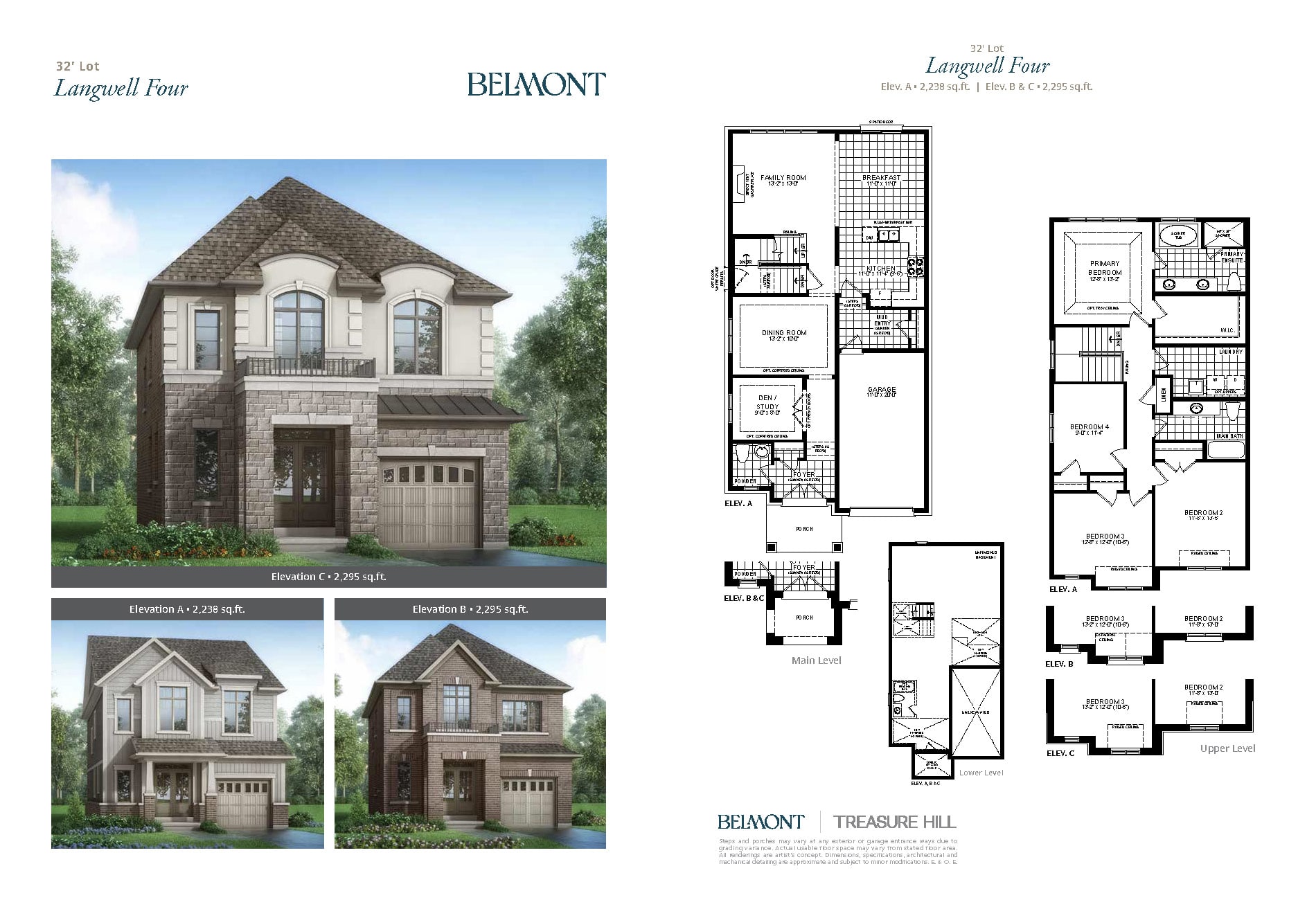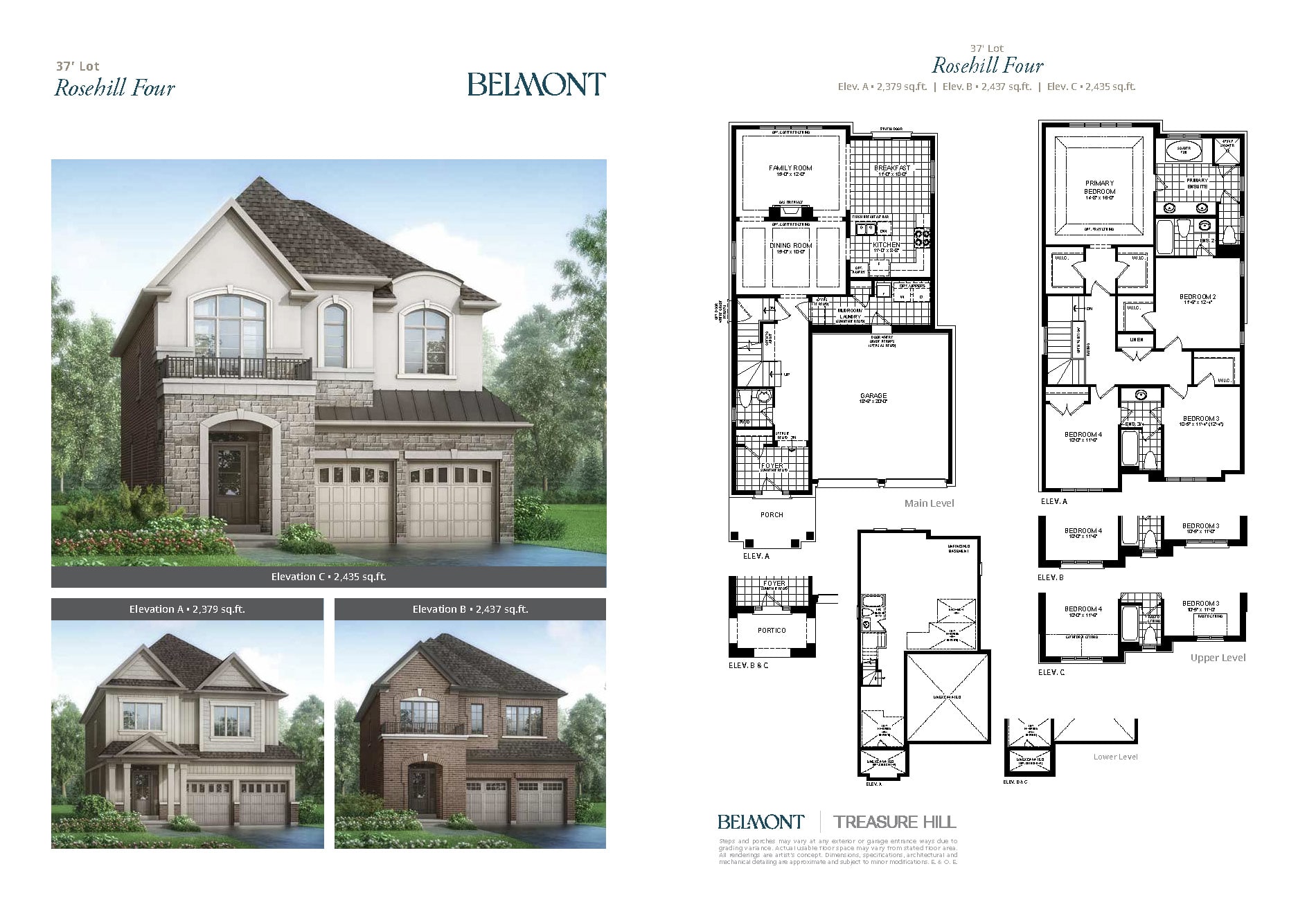Belmont Homes in Newcastle
Belmont Homes is an upcoming under-construction Single Family development that will be built by Treasure Hill in Newcastle. It is located on the northeast corner of Belmont Drive and Durham Regional Hwy 2 in the Durham Region of Newcastle. The Belmont Homes development comprises 32′, 37′, and 40′ 2-storey detached homes, totaling 288 units. These homes offer diverse floor plans, featuring 3- or 4-bedroom configurations and sizes ranging from 1307 to 3244 sq ft. The project is scheduled for completion in early 2024. Register Now to access VIP Pricing and Floor Plans at Belmont Newcastle Homes.
Reasons to Invest in Treasure Hill Newcastle
- Prime Location: Nestled in Ontario’s scenic countryside, Belmont Newcastle offers residents both natural beauty and proximity to Lake Ontario. Additionally, the development is conveniently close to a variety of urban amenities, including shops, cafes, schools, and more.
- Well-Connectivity: Belmont enjoys a strategic location just off Hwy 2, a minute from Highway 401, and two minutes from Highway 115, ensuring seamless connectivity. This prime location offers easy access to Durham Region and GO Transit routes, allowing commuters to swiftly connect to other GTA areas.
- Potential for Growth: Freehold ownership means improved flexibility and control over the property. Offering luxurious living with a touch of country charm in the coveted Durham Region, this New Homes Newcastle development is poised for increased demand, making it a wise investment choice.
Quick Facts
Highlights
- An established and family-oriented community with excellent schools, parks, & recreation centers
- Experience the luxury living and rustic charm
- Conveniently surrounded by local grocers and major retailers
- Just a 3-minute drive to Highway 115
- Proximity to Newcastle East Go Bus stop & Carpool Lot, just a 3-minute drive away
- Only a 10-minute drive to Bowmanville Mall
- Enjoy a 3-minute drive to The Lions Trail
- A quick 5-minute drive to the Samuel Wilmot Nature Trail
- Less than a 10-minute drive to the scenic Newcastle Marina Waterfront


Incentives
- First access to the Best VIP Availability
- Capped Development Levies
- Lawyer Review of Purchase Agreement
-
Building Amenities
- TBA
Suite Finishes
- 9′ Ceilings
- Laminate flooring
- Stone kitchen countertops
- Stainless steel kitchen appliances
- Natural oak staircase
About the Neighbourhood
- Education: The Treasure Hill Newcastle development is surrounded by top-notch educational institutes, including Newcastle Public School, St. Francis of Assisi C.E.S., The Pines Senior Public School, Trent University Durham GTA, and more.
- Parks: Rickard Neighbourhood Park, Walbridge Park, Pearce Farm Park and Westview Park are within proximity to the neighbourhood. Additionally, the Soper Valley Creek Trail and Samuel Wilmot Nature Area, both offering breathtaking natural beauty, are less than a 5-minute drive away.
- Recreation: The Diane Hamre Recreation Complex, Newcastle Golf and Country Club, and Bowmanville Golf and Country Club, located in the proximity of the neighbourhood, provide abundant opportunities for fun activities and recreation for residents.
- Shopping: Belmont Newcastle Homes residents enjoy convenient shopping with Clarington Centre, SmartCentres Bowmanville, West Bowmanville Shopping Centre, and many more nearby.
- Medical Facilities: Residents of these houses for sale in Belmont, Ontario, benefit from comprehensive healthcare services with facilities like Northumberland Hills Hospital, Clarington Medical Clinic, Newcastle Village Medical Associates, and more nearby.
Contact us now to discover the exciting opportunities that await you. Experience the essence of contemporary urban living in Newcastle, ON with Belmont Homes.
Belmont Homes in Newcastle Floor Plans
14 FLOOR PLANS (14 AVAILABLE) PRICES FROM $889,900 - $1,529,900
3BR
| Plan | Suite Name | Suite Type | Size | View | Availability | |
|---|---|---|---|---|---|---|
 |
Rosehill One | 3 Bedrooms | 1,687 to 1,752 SQ. FT. | AVAILABLE | MORE DETAILS |
| Plan | Suite Name | Suite Type | Size | View | Availability | |
|---|---|---|---|---|---|---|
 |
Langwell Five | 4 Bedrooms | 2,352 to 2,353 SQ. FT. | AVAILABLE | MORE DETAILS | |
 |
Langwell Four | 4 Bedrooms | 2,238 to 2,295 SQ. FT. | AVAILABLE | MORE DETAILS | |
 |
Oakshire Five | 4 Bedrooms | 2,894 to 2,945 SQ. FT. | AVAILABLE | MORE DETAILS | |
 |
Oakshire Four | 4 Bedrooms | 2,874 to 2,917 SQ. FT. | AVAILABLE | MORE DETAILS | |
 |
Oakshire One | 4 Bedrooms | 2,239 to 2,282 SQ. FT. | AVAILABLE | MORE DETAILS | |
 |
Oakshire Three | 4 Bedrooms | 2,636 to 2,688 SQ. FT. | AVAILABLE | MORE DETAILS | |
 |
Oakshire Two | 4 Bedrooms | 2,412 to 2,495 . FT. | AVAILABLE | MORE DETAILS | |
 |
Rosehill Five | 4 Bedrooms | 2,506 to 2,586 SQ. FT. | AVAILABLE | MORE DETAILS | |
 |
Rosehill Four | 4 Bedrooms | 2,379 to 2,437 SQ. FT. | AVAILABLE | MORE DETAILS | |
 |
Rosehill Seven | 4 Bedrooms | 2,706 to 2,805 SQ. FT. | AVAILABLE | MORE DETAILS | |
 |
Rosehill Six | 4 Bedrooms | 2,944 - 3,019 SQ. FT. | AVAILABLE | MORE DETAILS | |
 |
Rosehill Three | 4 Bedrooms | 2,219 to 2,297 SQ. FT. | AVAILABLE | MORE DETAILS | |
 |
Rosehill Two | 4 Bedrooms | 1,936 to 2,000 SQ. FT. | AVAILABLE | MORE DETAILS |


















