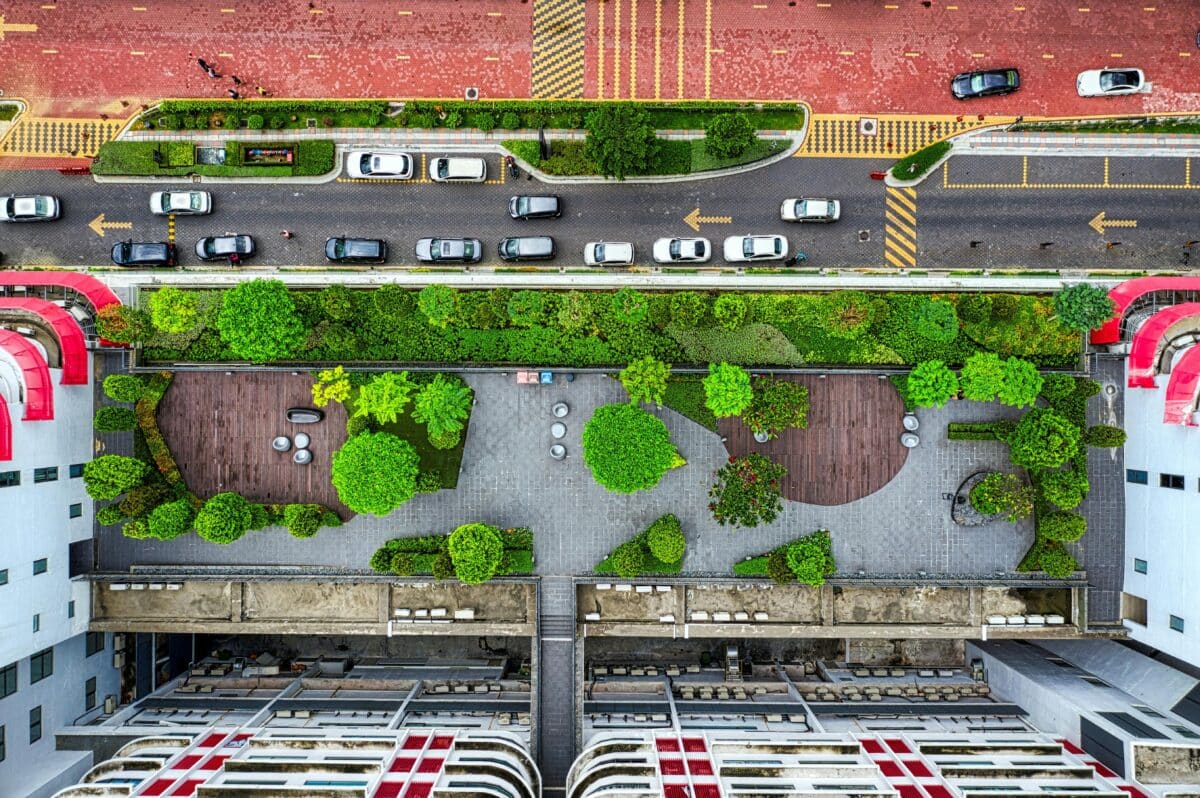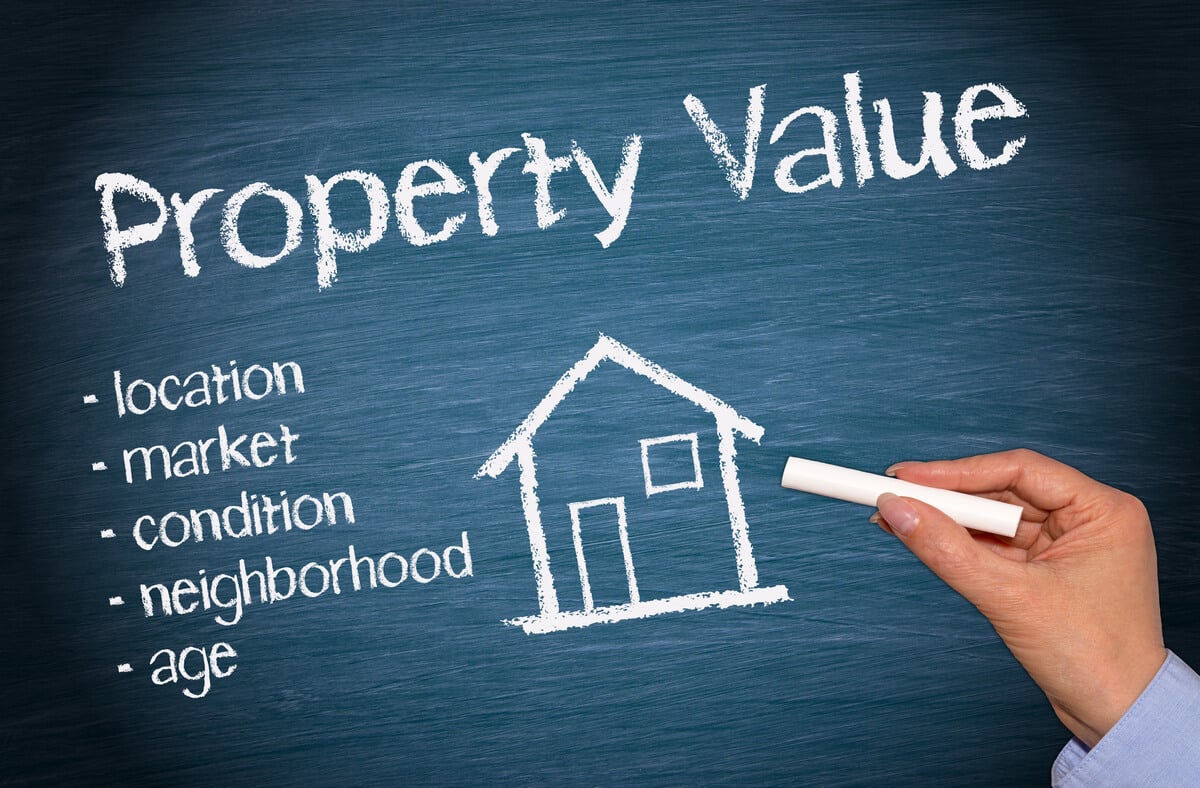Georgina Heights
Georgina Heights is a single-family home development by Treasure Hill, located at Church Street and Woodbine Avenue, Keswick, Ontario, L4P. Prices for residences at Georgina Heights start at $725,900.
Relaxed Lifestyle & Convenience at Georgina Heights
Georgina Heights and Georgina View are two of the developer’s projects in the Keswick North area of Georgina. It offers a variety of 30’, 40’, and 50’ single-family homes with 24 unique floor plans. Sizes range from 1,307 to 4,171 sq ft, featuring 2 to 5 bedrooms and 2 to 5 bathrooms.
Register today and secure your spot on the VIP list, and get exclusive access to pricing and floor plans for this exciting development in Keswick.
Quick Facts
A Closer Look at Georgina Heights’ Investment Potential


Georgina Heights gives you the best of both worlds—a great place to call home and a smart investment with strong growth potential.
Four Season Living
Georgina Heights is just minutes from Cook’s Bay, offering plenty of outdoor activities year-round. Spend summers boating and fishing, winters skating and ice fishing, and enjoy countless other recreational options in between. With a perfect balance of nature, entertainment, and family-friendly amenities, it’s a place where you can truly feel at home.
Efficient Transit Network
Living at Georgina Heights means you’ll have quick access to Highways 404, 407, and 401, so heading south to the GTA and Toronto is a breeze. Plus, with planned and ongoing transit improvements like the Yonge North Subway Extension in the York Region, commuting in the region is only getting easier.
High Return Potential
The Georgina region is growing fast, with its population increasing by nearly 5% in recent years. This growth is thanks to its proximity to the GTA, a thriving local economy, and plenty of job opportunities. With more people moving in, the demand for housing is on the rise, making this project a great investment opportunity.
Georgina Heights Keswick Ontario
Highlights
- The Georgina region offers the lowest housing prices in the York region.
- 6-minute drive to Georgina Pioneer Village & Archives
- 14-minute drive to Sibbald Point Provincial Park
- 7-minute drive to Recreational Outdoor Campus
- 8-minute drive to Georgina Health Centre
- 7-minute drive to Stephen Leacock Theatre
- 6-minute drive to Keswick Marsh Fish and Bird Sanctuary
- 8-minute drive to Willow Beach


Incentives
- Guaranteed First Platinum Access
- Preferred VIP Floor Plan Selection
- Discounted First-Round Pricing
- Pre-public Invitation Means No Line Ups
- VIP Bonus Incentives & Promotions
- Extended Deposit Structure
- Capped Levies and Fees
- FREE* Assignment Rights
- FREE* Lawyer Review
* These are the main VIP advantages, but we may have other exclusive offers available. Reach out to our team for the most up-to-date details regarding your unit and project.
Amenities
- Community Centre
- Walking Paths
- Playground
- Green Spaces
- Outdoor Seating
- Outdoor Exercise Area
- Meeting Spaces
- Skating Rink
Suite Finishes
- Frameless Glass Showers in Primary Bathrooms
- Built-In Kitchen Islands
- LED Recessed Lighting Throughout
- Spacious Walk-In Closets in Primary Bedrooms
- Energy-Efficient Stainless Steel Appliances
- Smart Thermostats for Precision Temperature Control
- Custom Cabinetry with Soft-Close Doors
- Automated Window Shades
- Quartz Countertops in Kitchens and Bathrooms
- High-Efficiency HVAC Systems
- Rainfall Showerheads
- Double-Pane Windows for Energy Efficiency
- Smart Home Automation
- Integrated USB Outlets in Kitchens and Bedrooms
- Modern, Durable Flooring in Living Areas
- Energy-Efficient Water Heaters
Georgina Heights Floor Plans
0 FLOOR PLANS (0 AVAILABLE) From $725,900
| Plan | Suite Name | Suite Type | Size | View | Availability | |
|---|---|---|---|---|---|---|
|
Floor Plans for Georgina Heights Coming Soon!
Register now to get 1st access to prices and floor plans. An agent will get in touch with you as soon as possible. |
||||||
The Neighborhood Scene Around Georgina Heights
Living at Georgina Heights means you get to enjoy beautiful views, be just a short distance from Lake Simcoe, and have everything you need for a comfortable lifestyle right at your doorstep.
- Education: There are plenty of great schools nearby for families, like Pathways Center for Education Private School, Lakeside Public School, and Jersey Public School. Plus, the Learning Centre for Georgina, just a quick 4-minute drive away, offers personalized programs to help students achieve their academic goals.
- Green Spaces & Recreation: The area is surrounded by beautiful parks like Bayview Park and Richmond Park, giving you plenty of space to relax and enjoy the outdoors. And if you’re into golf, Golfland Keswick is just a 7-minute drive away, offering indoor golfing with flexible rates and membership options.
- Shopping and Dining: For everyday essentials, you have Zehrs Keswick and Food Basics just a 5-minute drive away. When it comes to shopping, Georgina Mall is nearby with a variety of stores, and Keswick Marketplace and Glenwoods Centre are just a short drive away as well.
- Healthcare: For medical care, Intrepid Medical Centre & Walk-In Clinic Keswick is just around the corner, offering a variety of healthcare services to keep you feeling your best. Plus, Woodbine Medical Centre and Georgina Family Medical Centre are also close by, giving you even more options for medical care.
Get in touch with us today!
Need help with industry terms or architectural features of a floor plan, like a den? Get in touch with us today for personalized guidance! And if you’re interested in exploring new homes in Georgina, we can guide you through top options like Georgina Heights.
FAQs About Georgina Heights
About the Developer
Similar Condos
Explore other similar condo or home developments that offer comparable amenities, prime locations, and modern designs, perfect for discerning buyers and investors.










Awards & Achievement

























