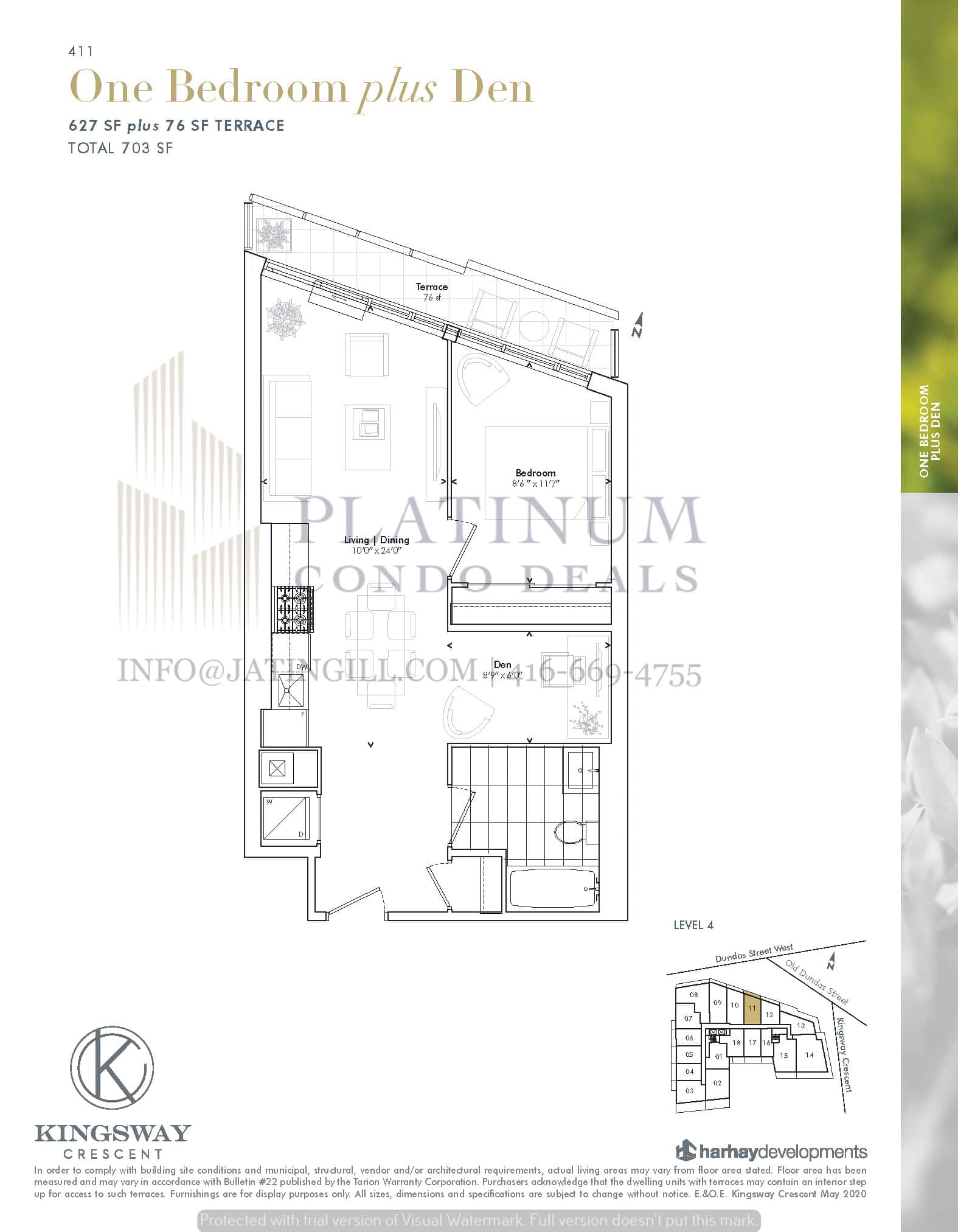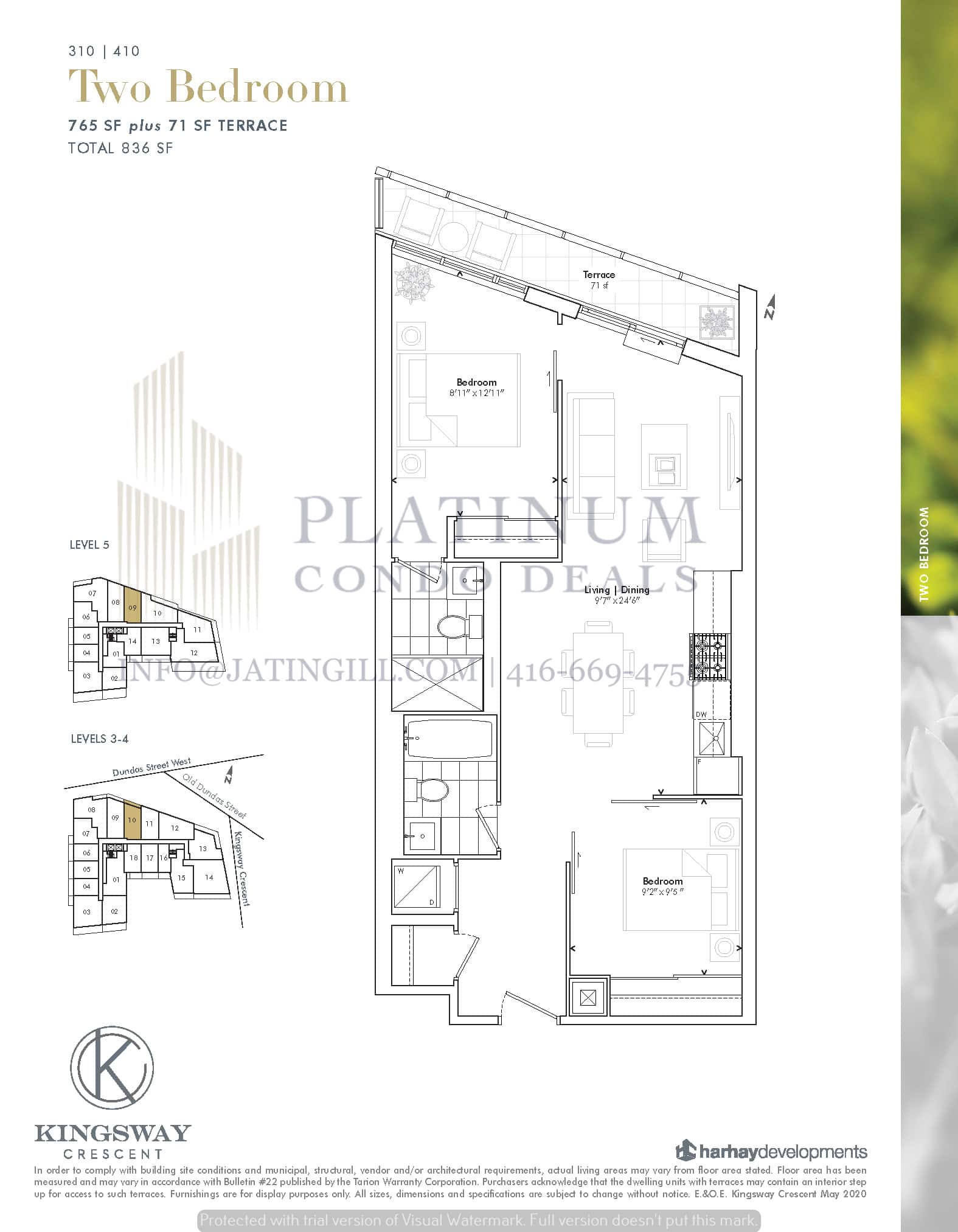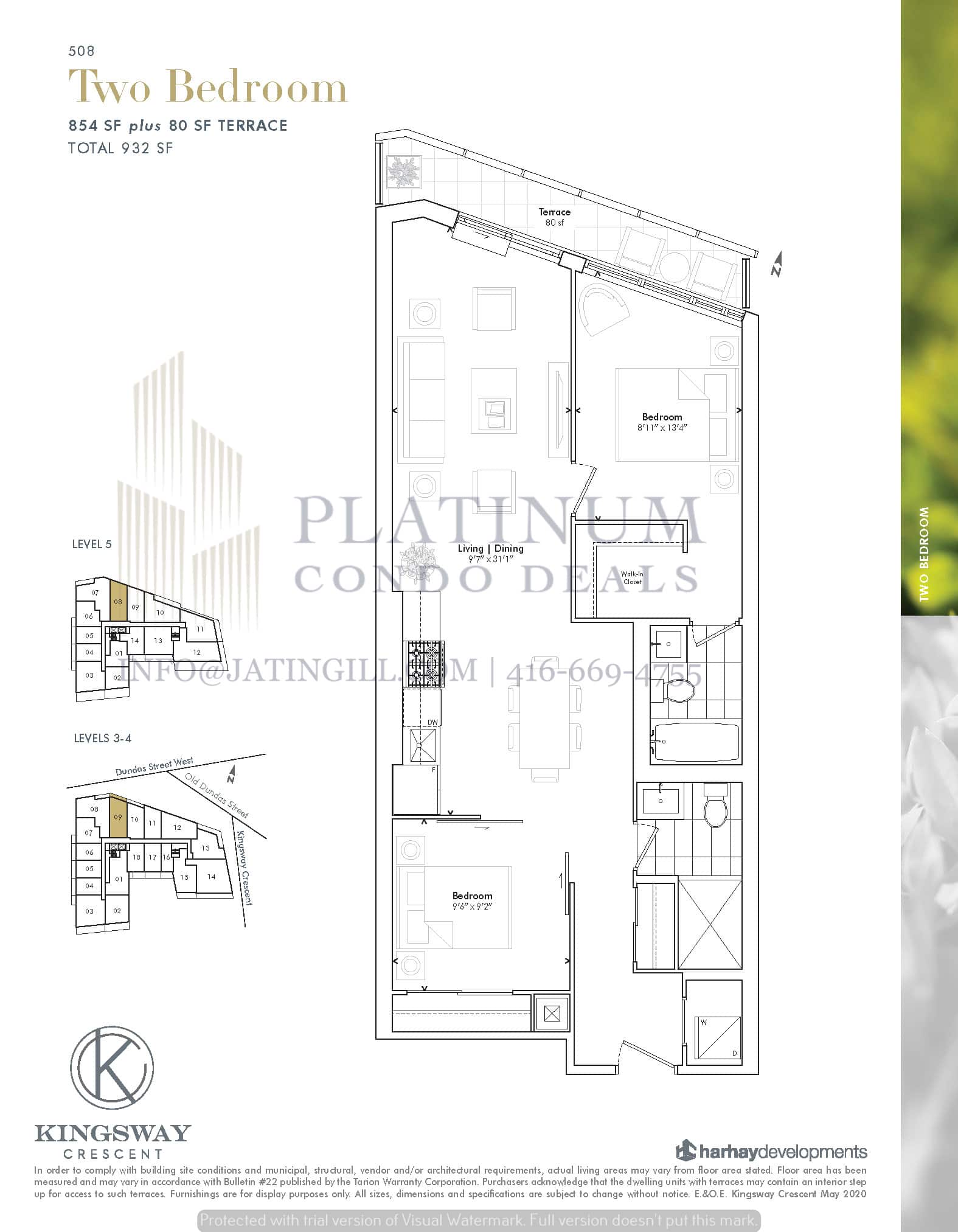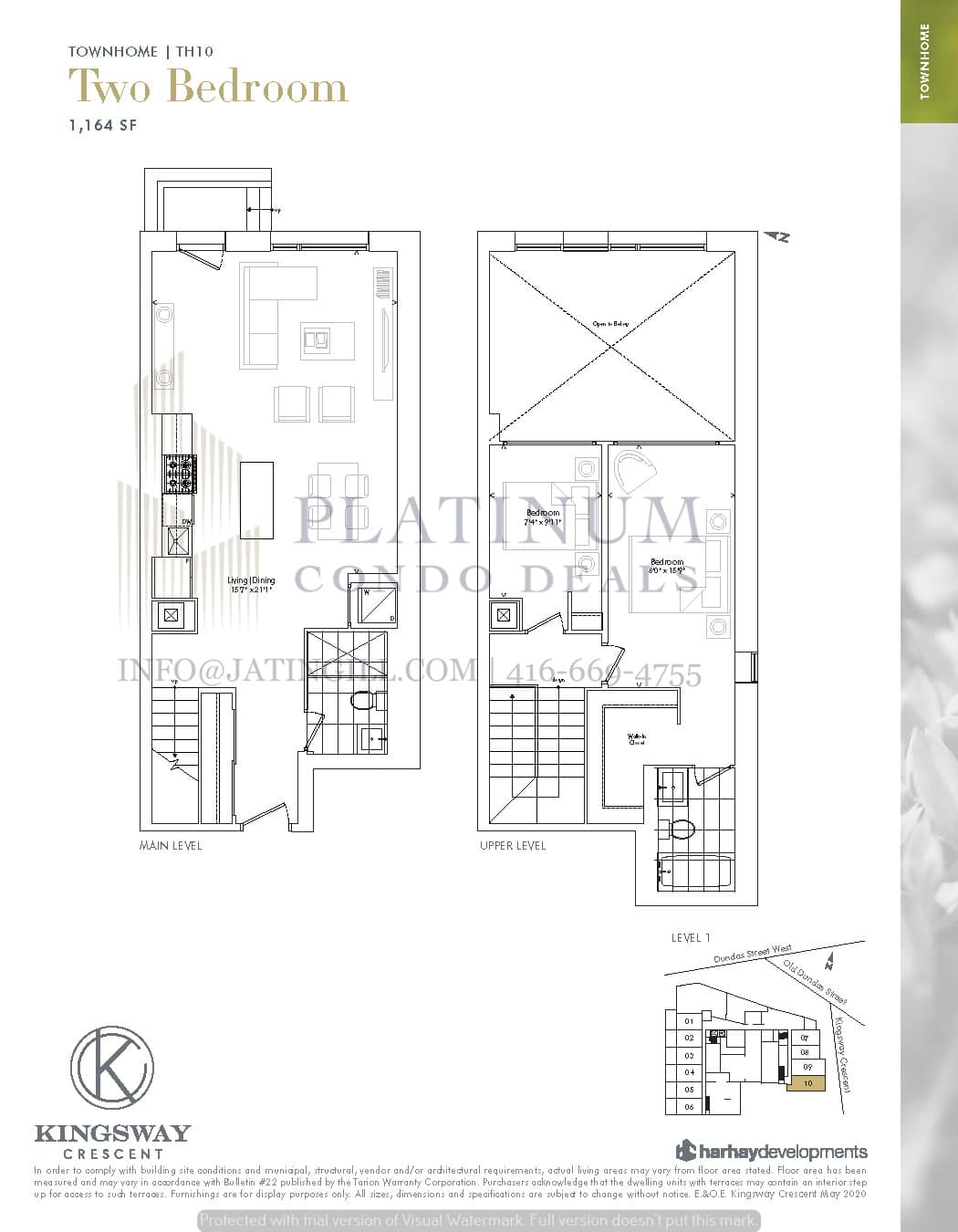Kingsway Crescent
Kingsway Crescent is a new condo and townhouse development by Harhay Developments. Currently in pre-construction located at 4125 Dundas St W, Etobicoke. Kingsway Crescent offers luxury city living with a combination of traditional design and modern touch. These condos and townhomes are perfect for first time home buyers and downsizers who want to live large in a luxury space.
Quick Facts
Kingsway Crescent Condos Promotional Video
Highlights
- Kingsway Crescent Condos is a low-rise condominium residence with a total of 102 units – 92 suites and 10 townhomes
- Located in one of the most exclusive neighbourhoods
- Just 10 minutes away from Humbertown Shopping Centre
- Near the trendy Stockyards District, Bloor West Village & High Park
- Located near pharmacies, banks, coffee shop, bakery and grocery store


Incentives
- First access to best availability
- Capped Development Levies
- Lawyer Review of Purchase agreement
- Free Mortgage Arrangement
Building Amenities
- Gallery lounge
- Fitness studio
- Yoga Space
- Meeting lobby
- Rooftop seating & dining with fire-pits
- Green Roof
Suite Finishes
- 9 ft. ceilings
- Vinyl Laminate Floorings
- Quartz Kitchen and Bathroom Counter
- Energy Efficient appliances
- Stacked washer/dryer
About the Neighborhood
The Kingsway is a family-friendly neighbourhood full of stores and services, located within close proximity to the condo. The Humbertown Shopping Centre is located 10 minutes away by car and offers services such as a pharmacy, banks, a coffee shop, and a bakery while a grocery store can be found across the street.
Schools such as Kingsway College School, Humber Valley Village Junior Middle School, and Runnymede Collegiate Institute are located near the condos. Additional outdoor areas such as Magwood Park, Humbertown Park, Lambton-Kingsway Park, and James Gardens are available for residents to enjoy.
This location caters to residents who are daily commuters, with TTC subway stations like the MiWay-serviced Islington Station and Kipling Station nearby. Also, the Milton Line Kipling GO Station is available for residents who want to reach Union Station in just 27 minutes by train.
Kingsway Crescent Floor Plans
28 FLOOR PLANS (9 AVAILABLE) $600,000's CAD
1BR
| Plan | Suite Name | Suite Type | Size | View | Availability | |
|---|---|---|---|---|---|---|
 |
706 | 1 Bedroom | 638 SQ. FT. | North | SOLD OUT | MORE DETAILS |
 |
PH 801 | 1 Bedroom | 653 SQ. FT. | Suth | SOLD OUT | MORE DETAILS |
 |
PH 806 | 1 Bedroom | 568 SQ. FT. | North | SOLD OUT | MORE DETAILS |
 |
PH 807 | 1 Bedroom | 658 SQ. FT. | North | SOLD OUT | MORE DETAILS |
| Plan | Suite Name | Suite Type | Size | View | Availability | |
|---|---|---|---|---|---|---|
 |
411 | 1 Bedroom + Den | 627 SQ. FT. | North | SOLD OUT | MORE DETAILS |
 |
608 | 1 Bedroom + Den | 645 SQ. FT. | North | AVAILABLE | MORE DETAILS |
 |
PH 803 | 1 Bedroom + Den | 569 SQ. FT. | West | SOLD OUT | MORE DETAILS |
 |
PH 808 | 1 Bedroom + Den | 1,456 SQ. FT. | North | AVAILABLE | MORE DETAILS |
| Plan | Suite Name | Suite Type | Size | View | Availability | |
|---|---|---|---|---|---|---|
 |
211 | 2 Bedrooms | 839 SQ. FT. | North | SOLD OUT | MORE DETAILS |
 |
308 | 2 Bedrooms | 1,209 SQ. FT. | North | AVAILABLE | MORE DETAILS |
 |
310 & 410 | 2 Bedrooms | 765 SQ. FT. | North | AVAILABLE | MORE DETAILS |
 |
312 | 2 Bedrooms | 1,018 SQ. FT. | North | AVAILABLE | MORE DETAILS |
 |
408 | 2 Bedrooms | 1,114 SQ. FT. | North | SOLD OUT | MORE DETAILS |
 |
415 | 2 Bedrooms | 1,073 SQ. FT. | South | SOLD OUT | MORE DETAILS |
 |
507 | 2 Bedrooms | 1,187 SQ. FT. | North | SOLD OUT | MORE DETAILS |
 |
508 | 2 Bedrooms | 854 SQ. FT. | North | AVAILABLE | MORE DETAILS |
 |
606 | 2 Bedrooms | 1,090 SQ. FT. | North | AVAILABLE | MORE DETAILS |
 |
705 | 2 Bedrooms | 1,002 SQ. FT. | North | SOLD OUT | MORE DETAILS |
 |
Ph 802 | 2 Bedrooms | 760 SQ. FT. | West | SOLD OUT | MORE DETAILS |
 |
PH 804 | 2 Bedrooms | 760 SQ. FT. | West | SOLD OUT | MORE DETAILS |
 |
PH 809 | 2 Bedrooms | 1,220 SQ. FT. | South | SOLD OUT | MORE DETAILS |
 |
Th01, TH02, TH04, TH05 | 2 Bedrooms | 980 SQ. FT. | West | AVAILABLE | MORE DETAILS |
 |
Th06 | 2 Bedrooms | 930 SQ. FT. | West | SOLD OUT | MORE DETAILS |
 |
TH07 & TH08 | 2 Bedrooms | 1,006 SQ. FT. | East | SOLD OUT | MORE DETAILS |
 |
TH09 | 2 Bedrooms | 1,111 SQ. FT. | East | SOLD OUT | MORE DETAILS |
 |
TH10 | 2 Bedrooms | 1,164SQ. FT. | East | SOLD OUT | MORE DETAILS |
| Plan | Suite Name | Suite Type | Size | View | Availability | |
|---|---|---|---|---|---|---|
 |
702 | 3 Bedrooms | 1,108 SQ. FT. | West | AVAILABLE | MORE DETAILS |
 |
707 | 3 Bedrooms | 1,150 SQ. FT. | North | SOLD OUT | MORE DETAILS |





